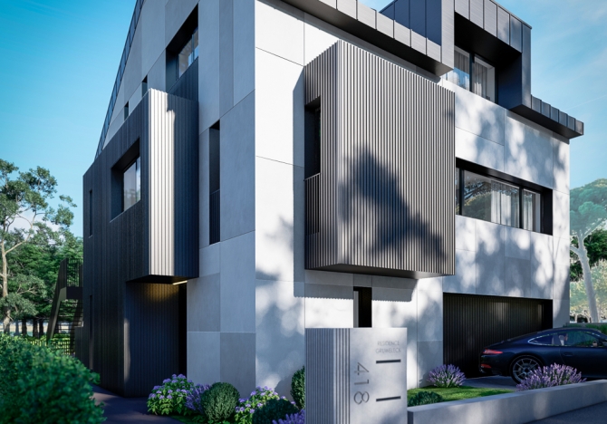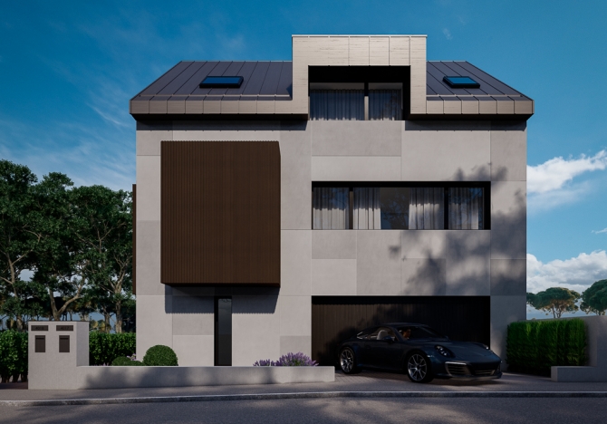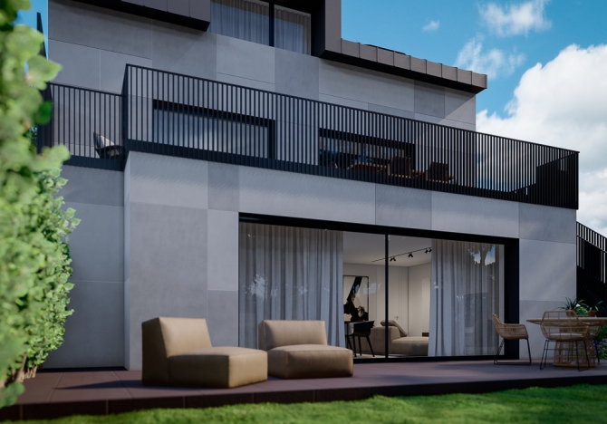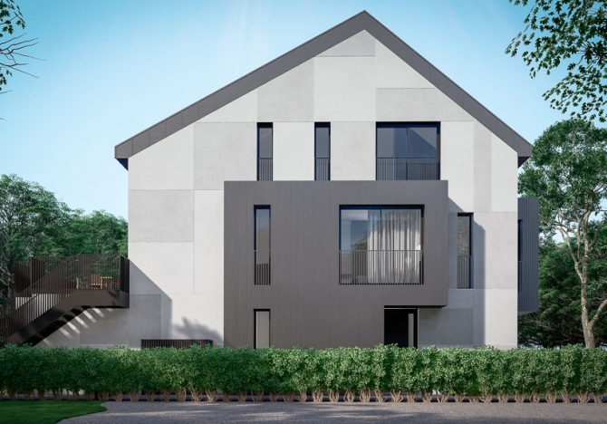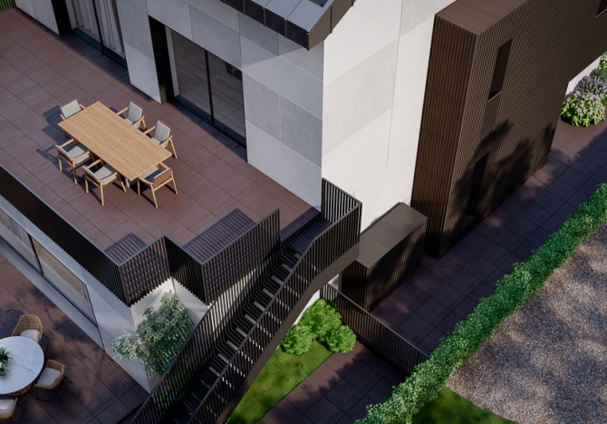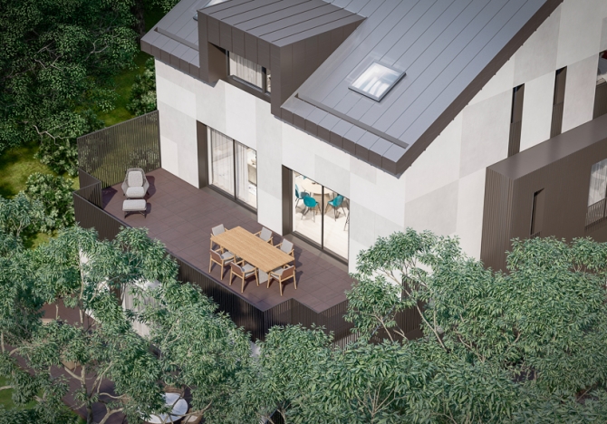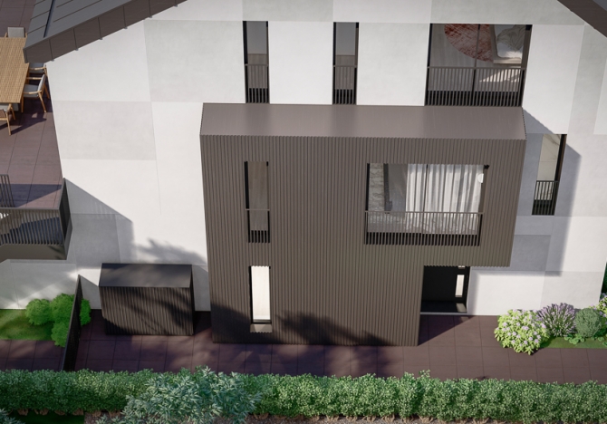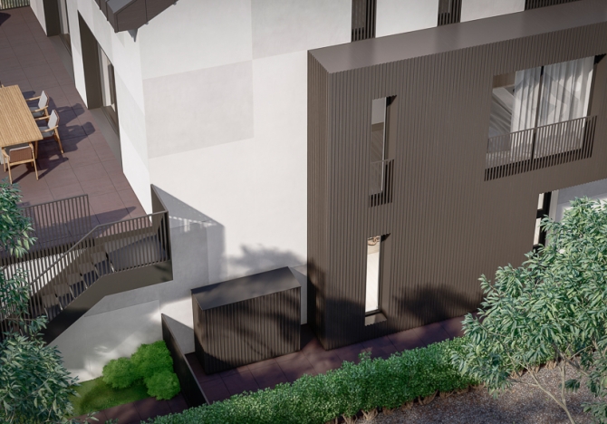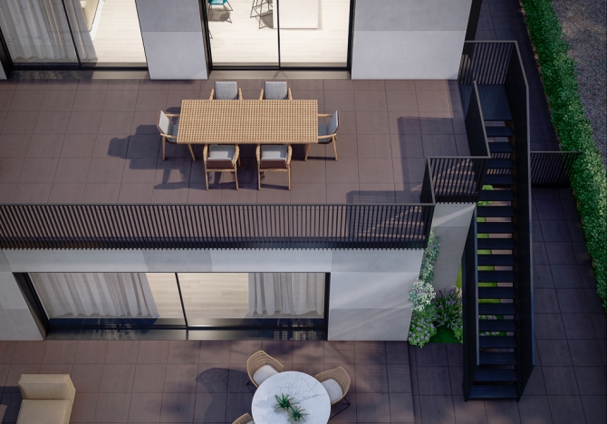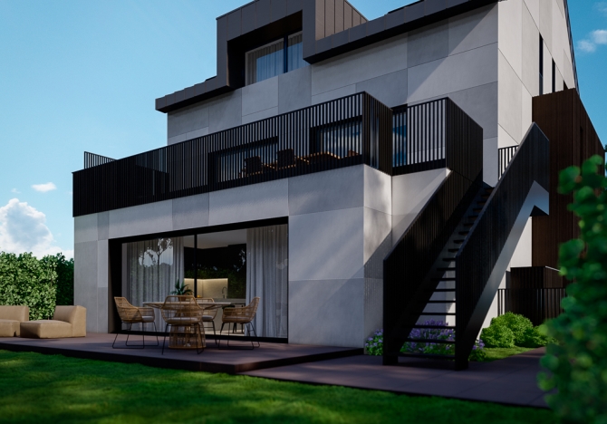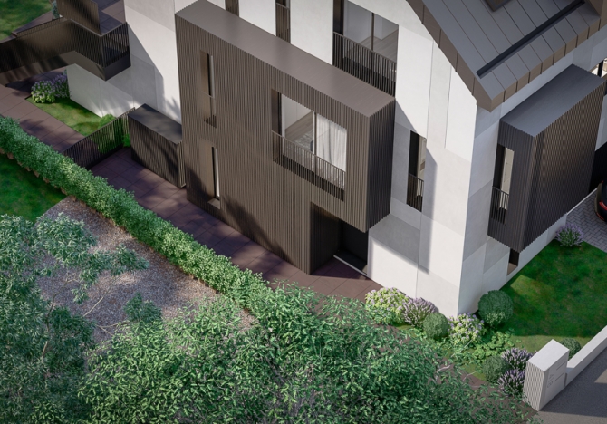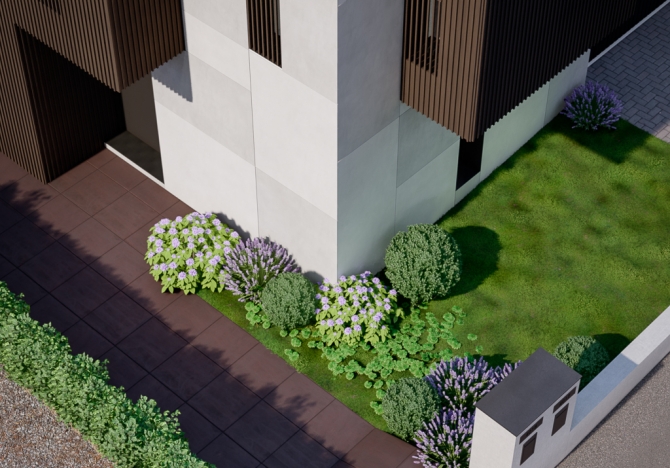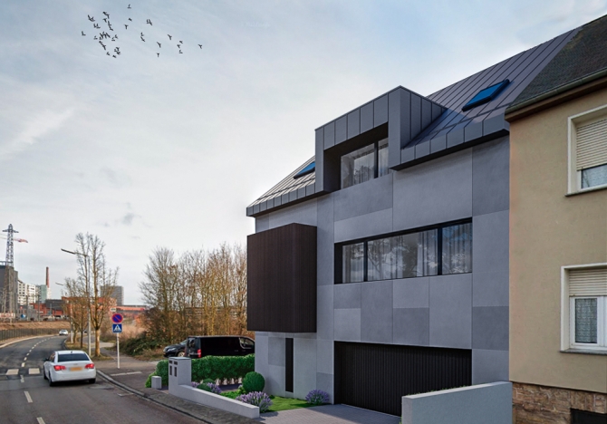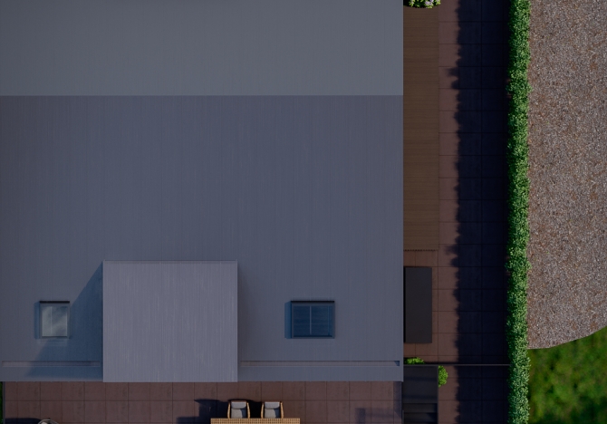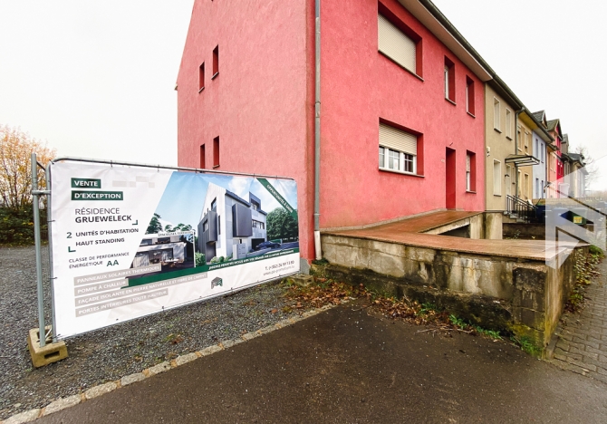Current projects
Grueweleck Residence
Belvaux
129,10m²
starting at 1 072 026,30 €
price calculated with 3% VAT
The Grueweleck residence located in Belvaux, section of the municipality of Sanem in the canton of Esch-sur-Alzette, offers its future buyers 2 duplex combining high quality finishes, materials and energy performance. Its design meets the requirements for the award of the energy passport class AA.
This building has 1 basement level, 1 garden level and 2 upper floors.
Its location in the southern region, in the immediate vicinity of the French border and the recent Esch-Belval urban district, offers numerous and varied amenities. This district is indeed among the most dynamic in the country with the Belval Plaza Shopping Center, the concert hall La Rockhal, the University of Luxembourg, the Lycée Bel-Val and the Luxembourg Institute of Socio-Economic Research (LISER).
It is also rich in railway infrastructure:
- Belval-University CFL station
- Belval-Lycée CFL station
And in motorway interchanges:
- Highway A4 (Esch / Luxembourg)
- Highway A13 (Petange / Schengen)
- Highway A30 (FR) (Esch-Belval / Metz-Nancy-Longwy)
Did you know that?
The Villa Grueweleck was the largest Roman residential building on the territory of the municipality of Sanem in the 4th century. The project is named after this site, which was discovered by chance during aerial photography in 1976 and which few people know about to this day.
Belvaux
418, rue de l'usine
L-4490 Belvaux
Specifications
- 2 high-end housing units
- AA class energy performance
- Optimal geographical location
- Very good orientation with clear rear view
- Private terraces
- Private gardens
- Private cellars
- 2 double private indoor spaces
- ● High-end finishes:
- ○ Flush interior doors and concealed hinges
- ○ Full-height interior doors
- ○ Exterior blinds with Z profile slats
- ○ High-end sanitary equipments
- ● Technical & energy installations:
- ○ High performance heat pump
- ○ Underfloor heating
- ○ Double-flow Controlled Mechanical Ventilation (CMV)
- ○ Production of hot water and heating via thermal solar panels
- ○ Triple glazing windows on aluminum frame
- ○ Reinforced concrete walls with architectonic shapes
- ○ Natural stone and fiber cement ventilated insulating facade

